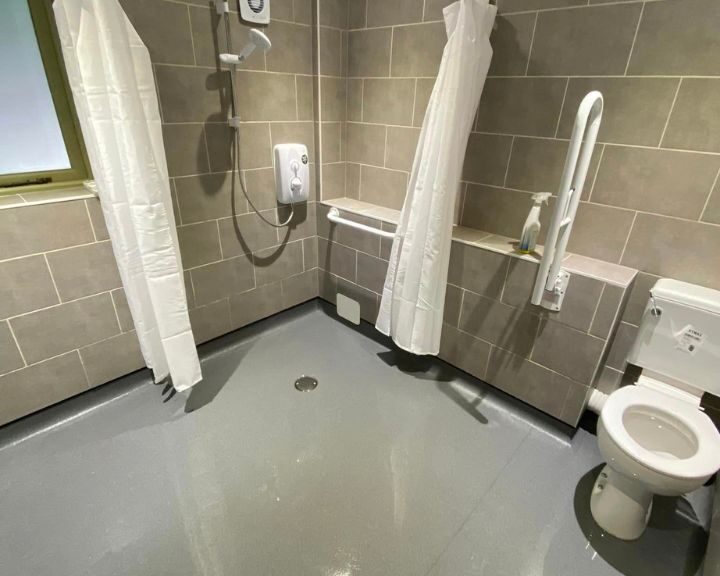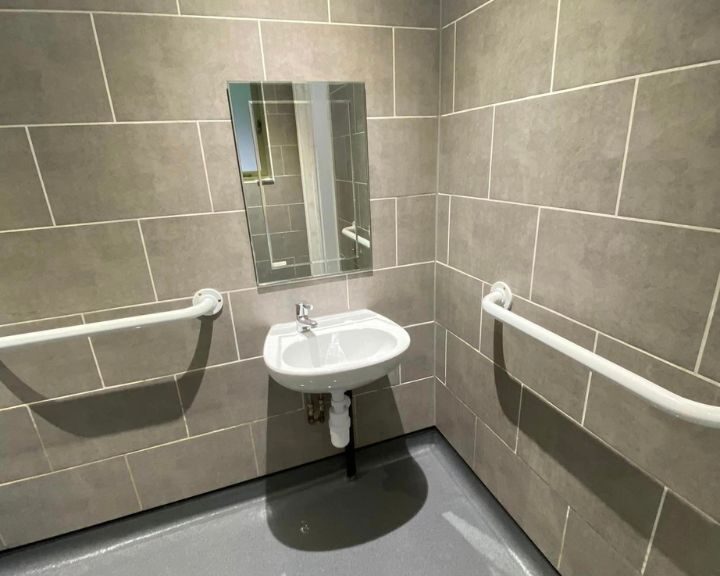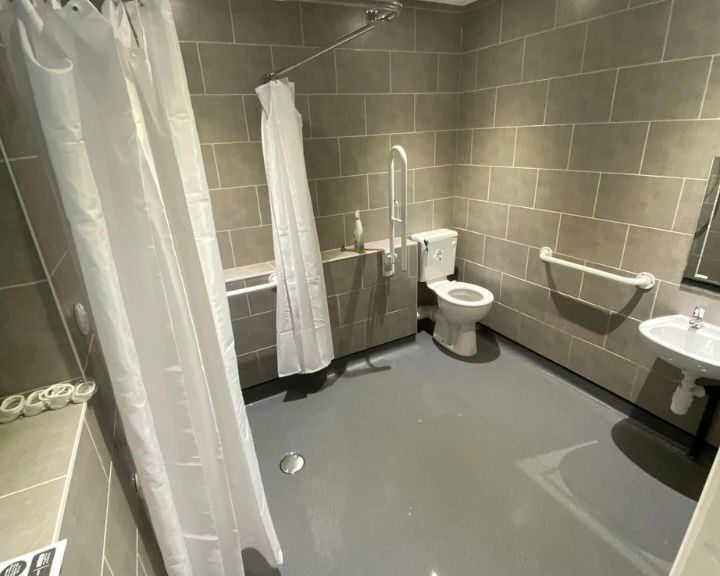Disabled Bathrooms Portsmouth
Disabled Bathrooms in Portsmouth & Hampshire
At Portsmouth Bathroom Fitters, we understand the importance of creating a safe, accessible, and comfortable bathroom for individuals with mobility challenges. Our Disabled Bathrooms service is dedicated to designing and installing bathrooms that cater to the specific needs of every client, ensuring independence, dignity, and ease of use. Based in Portsmouth and serving the wider Hampshire area, we bring years of expertise, compassion, and attention to detail to every project we undertake.
Our team is committed to delivering spaces that combine functionality with style, ensuring that your bathroom does not just meet the necessary safety standards but is also a place where you can relax and feel at ease.
Our Disabled Bathrooms service includes:
- Customised layout planning to maximise safety and mobility within the bathroom.
- Installation of grab rails, walk-in showers, and wet rooms designed to reduce slip hazards and provide easy access.
- Fitting of raised toilets and accessible sinks to enhance comfort and usability.
- Advice on non-slip flooring options that ensure safety without compromising on style.
- Implementation of additional features like door widening and lowered switches to facilitate ease of use throughout the bathroom.
At Portsmouth Bathroom Fitters, we believe that everyone deserves a bathroom that meets their needs without sacrificing aesthetics or comfort. Our team works closely with you, your family, or carers to ensure that the finished bathroom exceeds your expectations, offering a blend of safety, functionality, and design flair.
If you or a loved one requires a disabled bathroom solution, contact Portsmouth Bathroom Fitters today. Let us help you create a bathroom that supports independence and enhances your quality of life, making every aspect tailored to your needs.
Get A Free Quote
The Accessible Features We Can Install For Your Bathroom
Portsmouth Bathroom Fitters is dedicated to ensuring that your bathroom is not only a place of comfort and relaxation but also a space of safety, accessibility, and independence for individuals with mobility challenges. With our commitment to providing precision and care with all our services, we specialise in installing a wide range of accessible features designed to meet the specific needs of our clients. Here are the key accessible features we can incorporate into your disabled bathroom project:
Eliminate the need for stepping over high thresholds with our walk-in showers and wet rooms, designed for easy access and equipped with non-slip surfaces to enhance safety.
Strategically placed grab rails provide support and stability around the bathroom, including within the shower, by the toilet, and along walls, helping to prevent falls.
To facilitate ease of use, we install raised toilets that are higher than standard models, reducing strain for individuals with mobility issues.
Our accessible sinks and vanities are designed for wheelchair users, with clearance underneath and positioned at an appropriate height for comfort and usability.
Safety is paramount in a disabled bathroom, and our non-slip flooring options offer security and peace of mind, reducing the risk of slips and falls.
Easy-to-use lever taps and thermostatic shower controls allow for better grip and temperature regulation, ensuring a safe and comfortable experience.
To accommodate wheelchairs and mobility aids, we can widen bathroom doors, ensuring easy access and manoeuvrability within the space.
We offer the installation of sturdy, fold-down shower seats, providing a safe and comfortable option for those who need to sit while showering.

Our Disabled Bathroom Process
At Portsmouth Bathroom Fitters, we are committed to creating disabled bathrooms that are not only functional and safe but also aesthetically pleasing. Our process is designed with your needs in mind, ensuring a seamless transition from initial consultation to the final installation. Here is an overview of our disabled bathroom design and installation process:
Our process begins with a personal consultation to understand your specific needs, preferences, and the challenges you face. This initial meeting allows us to gather essential information to design a bathroom that is tailored to your requirements, ensuring comfort, safety, and independence.
Following the consultation, our team conducts a detailed assessment of your existing bathroom space to identify potential modifications and improvements. We then develop a bespoke design plan, incorporating accessible features such as walk-in showers, grab rails, raised toilets, and non-slip flooring, tailored to enhance your bathroom’s functionality and accessibility.
Once you are satisfied with the proposed design, we move forward with planning the project. This includes selecting materials, finalising details, and scheduling the installation. We ensure transparency throughout this process, keeping you informed and involved at every step.
Our skilled craftsmen begin the installation process, adhering to the highest standards of quality and safety. We take great care to minimise disruption to your daily life, working efficiently to transform your bathroom into a space that meets your needs and exceeds your expectations.
Upon completion, we conduct a thorough quality check to ensure every aspect of your new disabled bathroom meets our rigorous standards. We then present the finished bathroom to you, ensuring it aligns with the agreed design and functionality requirements. Our team will also provide guidance on how to make the best use of your new accessible features.
Our commitment to your satisfaction extends beyond the completion of the project. We offer aftercare support to address any questions or concerns you may have, ensuring your disabled bathroom continues to meet your needs in the years to come.

Frequently Asked Questions
An accessible bathroom is designed to cater to the needs of individuals with mobility challenges. Key features include walk-in showers or wet rooms with non-slip flooring, grab rails for added support, raised toilets for easier use, and accessible sinks and vanities. The layout is planned to allow for ample manoeuvring space, ensuring safety and comfort for all users.
Yes, we specialise in retrofitting existing bathrooms to enhance their accessibility. Our process involves assessing your current space to identify the best modifications and installations that can transform it into a fully accessible bathroom. This may include installing walk-in showers, adding grab rails, raising toilet heights, and adjusting sink levels to meet your specific needs.
The duration of the disabled bathroom project varies depending on the complexity of the modifications and the extent of the work required. Typically, the process from initial consultation to completion can take from a few weeks to several months depending on the size and complexity of the bathroom. We strive to work efficiently while ensuring the highest quality and minimal disruption to your daily routine.
Yes, there are specific regulations and standards designed to ensure disabled bathrooms are safe and accessible. Our team is knowledgeable about these requirements and ensures that all installations comply with local building regulations and accessibility standards. We focus on creating spaces that are not only compliant but also comfortable and practical for the user.
Starting the process is easy. Simply contact Portsmouth Bathroom Fitters by phone or email to schedule your initial consultation. During this meeting, we’ll discuss your needs, assess your current bathroom, and begin planning your accessible bathroom project. Our team is here to guide you every step of the way, from design to installation, ensuring a smooth and successful transformation of your space.
Contact Us for Disabled Bathrooms in Portsmouth & Hampshire
Portsmouth Bathroom Fitters is dedicated to providing expertly designed and installed disabled bathrooms, ensuring safety, accessibility, and comfort for individuals with mobility challenges. Serving Portsmouth and the wider Hampshire area, we bring our extensive experience and commitment to quality to every project we undertake.
Our services are available in the following areas:
- Portsmouth
- Fareham
- Gosport
- Havant
- Hayling Island
- Petersfield
- Waterlooville
- Chichester
Begin Your Disabled Bathroom Project:
Embarking on your disabled bathroom project with Portsmouth Bathroom Fitters is straightforward. Our process is designed to be as smooth and stress-free as possible, from the initial consultation to the final installation. By choosing us, you’re ensuring that your bathroom will be transformed into a space that meets your needs, enhancing your quality of life.
Call us today at 02394311680. Our knowledgeable team is ready to discuss your requirements, answer any questions, and schedule your free, no-obligation consultation.

